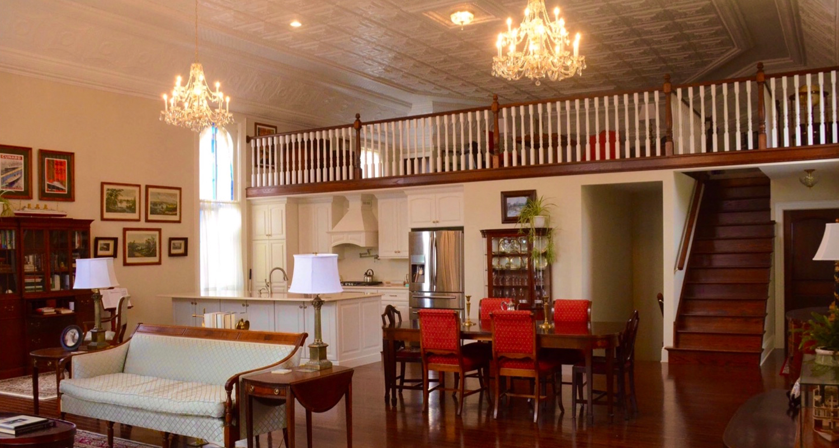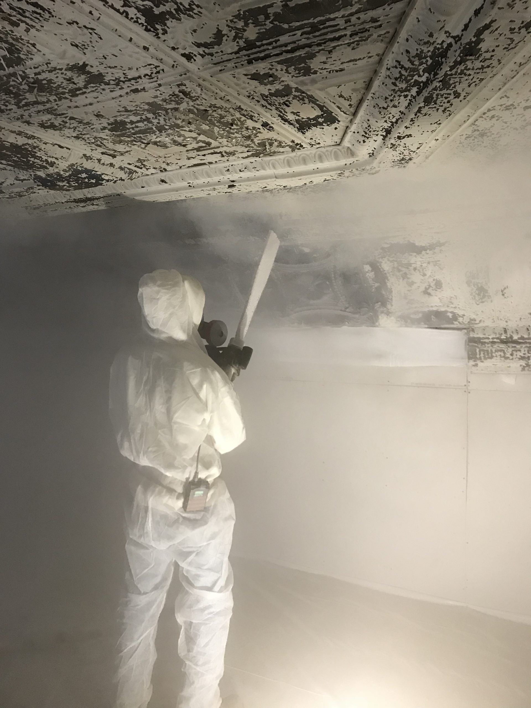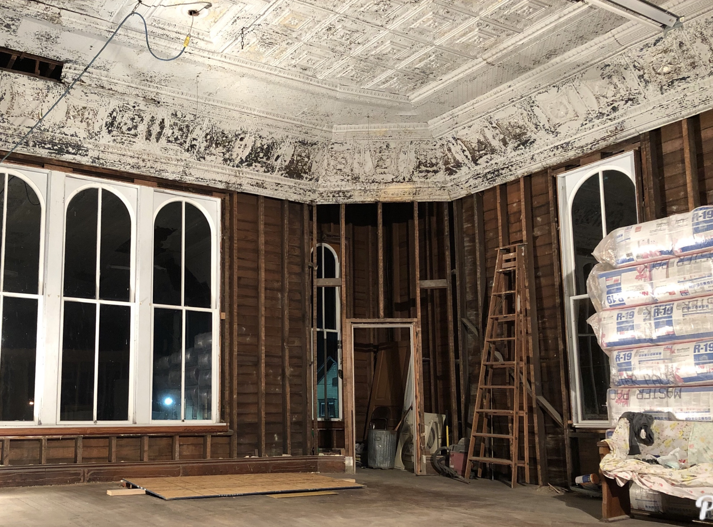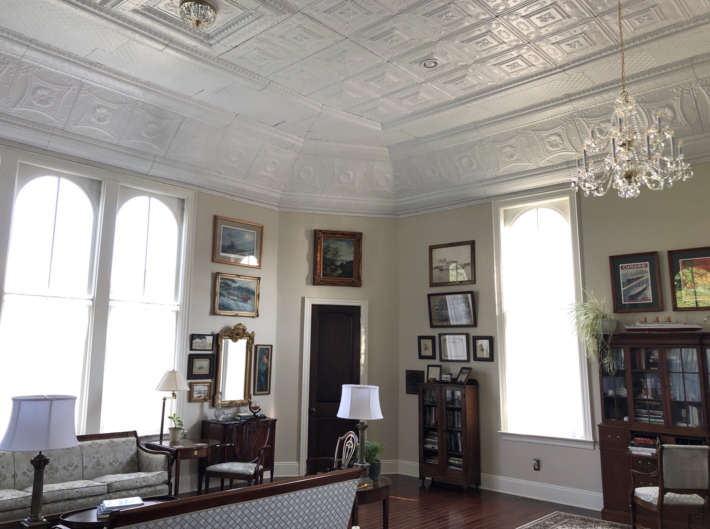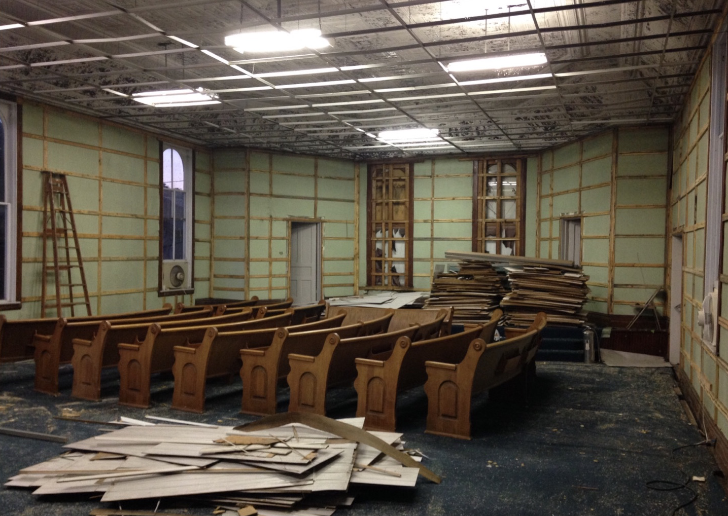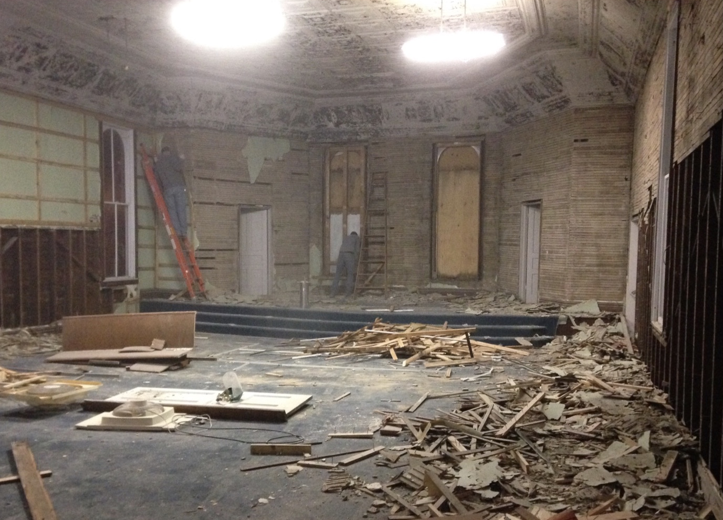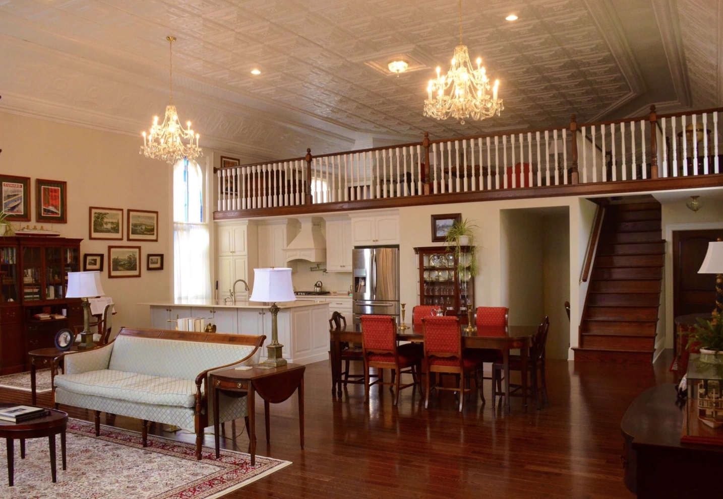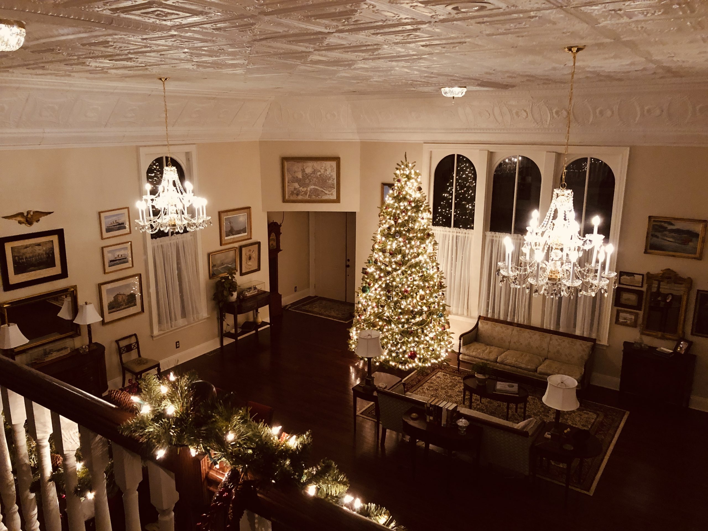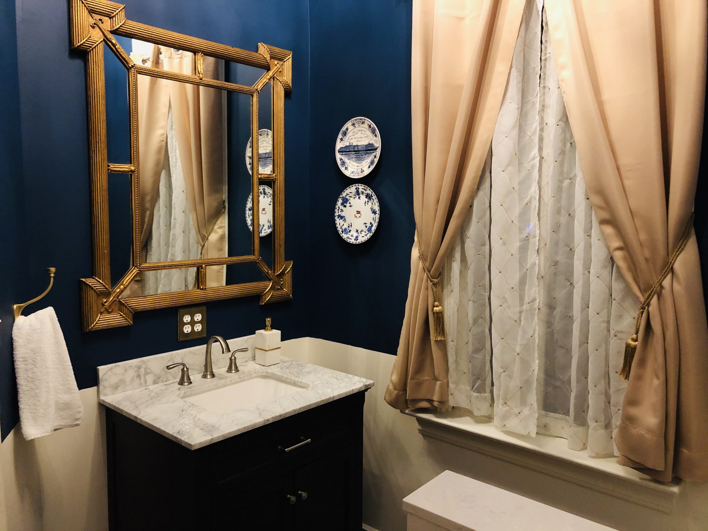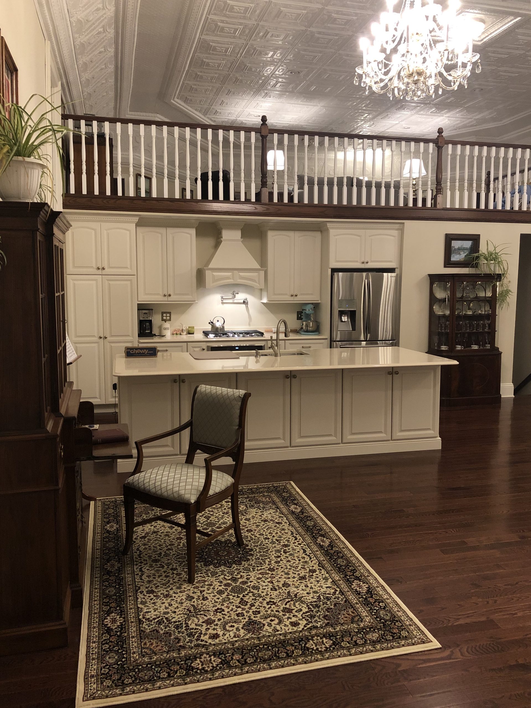Editor’s Note: This article was originally published on October 14, 2020. We’re resharing this story now as this incredible home and its owners will be featured on HGTV’s Cheap Old Houses on Monday, Sept. 6 at 10:30 p.m.!
Cheap Old Houses follows hosts Elizabeth and Ethan Finkelstein as they explore small towns and cities across the country in search of historic, affordable homes to share with their 1.6 million followers on Instagram. Each episode features a “saved old home” that has already been transformed from a cheap old house to one that is fully restored and livable.
We’re thrilled for Taylor and his wife Alex who lovingly saved this church and shared their story with us. We’re even more excited to watch their story get shared with such a wide audience on HGTV. Learn more about HGTV’s Cheap Old Houses and where you can watch the show at hgtv.com.
Who doesn’t love a good project? Regardless of the size, I more often than not have something on my plate to keep me busy. I love a challenge but even that wasn’t enough to prepare my then soon-to-be-wife Alex for the phone call I made to her about my next big project.
It all began a few days before Memorial Day weekend in 2016. I received a phone call asking if I was interested in purchasing the Clarington Church of Christ, which had been built in 1906. Over the last few decades attendance steadily dropped until only a handful of older members remained who could no longer maintain the building or keep the coffers filled. They were effectively out of time. She said their only options were to sell or pay to have the building razed.
My initial thought regarding the offer was “warmly acknowledged, kindly rejected.” The caller alluded to my family renovating homes and thought I might be interested. However, after driving past the church the next day, I thought better of it and called her back. George Turner, one of the elder members of the church was an old family friend and immediately arranged to meet with me over the holiday weekend.
Love at First Sight
Excited about getting to explore the old church, I phoned my grandmother Sonja Taylor (Gam) and told her about the meeting. Our mutual love for old buildings and homes naturally meant she had no choice but to join me on the tour. With her years of experience in renovation projects, beginning at age 19 with her own home, I knew her knowledge and insight would be helpful as we did our walkthrough of the building.
Entering the church, we were immediately greeted by a sea of baby blue wall paneling and white trim covering all of the original woodwork, a water-stained dropped ceiling filled with fluorescent lights, and bright blue carpet beneath rows and rows of oak pews. Glancing up at the ceiling tiles, my first thought was “wonder what’s hiding up there?” Given the size of the main room and large single-pane windows, it was obvious the practical reasons behind the drop ceiling was for heating purposes. Seeing my curiosity about what lurked above it, George informed me that the drop ceiling had been in so long that he couldn’t remember what was above it.
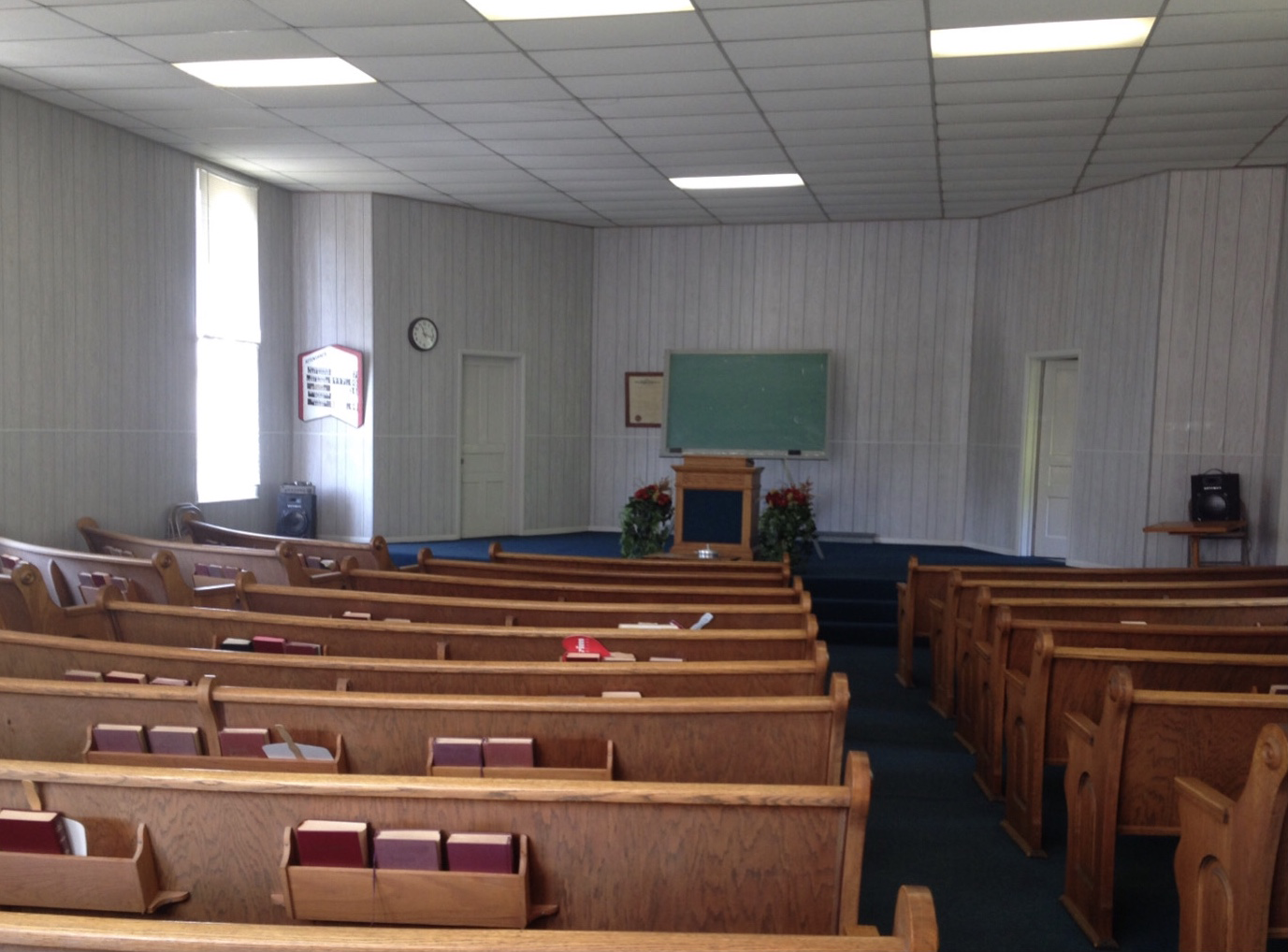
My note pad was quickly filling with all the familiar notes one could expect to find in a 110-year-old dilapidated building; roof leaks, water damage, bowed floors, windows in need of restoration, and so on. Now it was time to visit the basement.
I was feeling fairly confident in the building but was well aware there may be something bigger lurking below. No sooner had my feet touched the basement floor when I saw the monster in the abyss. Running approximately two feet below the top of the foundation and spanning the entire length of the building was a massive crack completely through the wall. As a result, the building was pushed about one foot off its base causing significant damage to the walls of the main structure and allowing water, leaves, and other debris in.
The Price is Right
Having just seen what could best be described as a “hot mess”, I remained relatively unphased and optimistic about the place. At the time, I couldn’t explain why I felt such an urge to have it. As someone who sees historic structures almost as if they were people, I simply reconciled the urge to my usual affection towards almost anything old. I had no idea what I was going to do with it and my gut wasn’t taking “no” for an answer.
I took another glance around the room and a deep breath before coming right out with it. “I’ll take it!” I said, “Now let’s talk numbers.” Given what I had just seen with my own eyes, I expected a fairly low asking price and proceeded to ask George what he and the other members had in mind. The answer was not what I was expecting to hear.
“We can’t keep up with this place anymore and it will cost us $10,000 to tear it down. How about we just give it to you,” said George.
“Give it to me??” I asked, “I can’t do that, some amount needs to be exchanged.”
Without hesitation, George replied, “How about $1?”
On a handshake and a prepared purchase agreement, I agreed to buy the old church for $1. Within days of finalizing my whopping purchase, I was excited to hit the ground running.

A Diamond in the Rough
Naturally, my first order of business was to explore. Venturing into the enormous attic, I examined the roof for water damaged areas and the massive oak rafters overhead. As I continued towards the opposite end where a small entry allowed access into the bell tower, I came across the nest of what was likely the attic’s most recent occupant – a kestrel hawk. Making my way over to the far end of the attic, I reached the entrance into the bell tower. I climbed a wooden ladder that had been constructed from within and gained access to the belfry. There sat the massive cast iron bell hidden from the outside by louver vents that were now rotting away.
After I finished my attic exploration, it was time to satisfy my curiosity. Grabbing an old wooden ladder from the basement, I carried it up on the chancel (stage) and placed it in the corner and climbed it to see what was lurking above the drop ceiling. To my great surprise, there was the original tin ceiling, badly flaking and in need of some major TLC, but intact nonetheless. Almost instantly my mouth opened and the matter, as far as I was concerned, was settled. “I’m turning this into a house.”
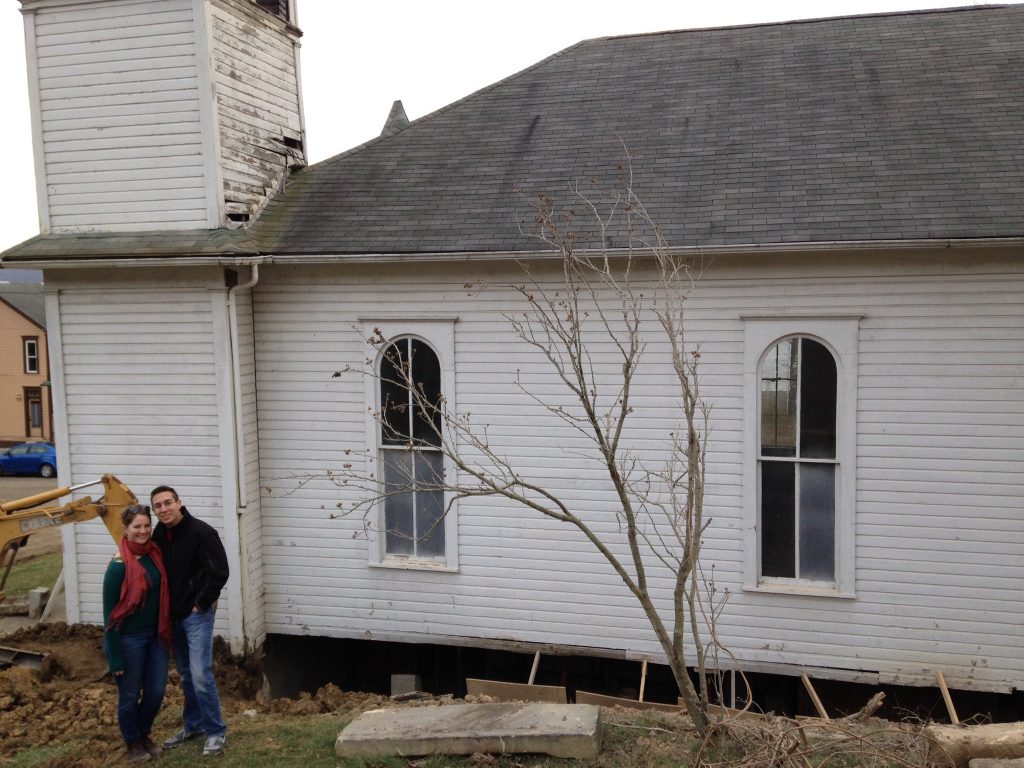
Once I had determined what I was going to do with the place, it was time to learn about its history. I already had combed over the structural aspects of it taking copious amounts of notes about details here and there. Now I was delving into the people who built it.
A Divided Past
Old newspaper articles and other publications were given to me by local historian John Ogden of Woodsfield. As I read through the documents, I came across a familiar name – Thaddeus Thomas, my ancestor.
In his role as an elder of the Clarington Church of Christ, Thad was actively involved in much of the congregation’s decision making. However, the congregation was constantly plagued by schisms over theological differences.
By early 1890, the members decided it was time to build a new house of worship and quickly began planning for a new $5,000 structure, which was to be made of brick and modernly fitted with a kitchen adjoining a dining hall. However, it was at that very moment the Lord seemed to lay his hand upon the matter. No sooner had the bricks been laid upon the lot before more in-fighting ensued resulting in a 15-year hiatus with no church being built.
It wasn’t until 1905 that Thad and a group of other men finally set out to build a church once and for all. With full particulars of the design in order, the white church with a bell tower was constructed using hardwoods that were sourced from the very property that I had grown up on. Owing to his role as a member of the community, Thad contributed funds to construct the new house of worship
The interior was fitted out with an ornate tin ceiling featuring rosettes, Greek key, egg and dart moldings, and laurel wreaths while ten-foot-tall arching windows were installed. Stained glass and other forms of supposed idolatry and imagery were strictly forbidden in Churches of Christ. This particular house of worship was no exception.
On October 7, 1906, the Clarington Church of Christ was dedicated under a wet and gloomy fall day – an omen that foreshadowed further dissension among the ranks.
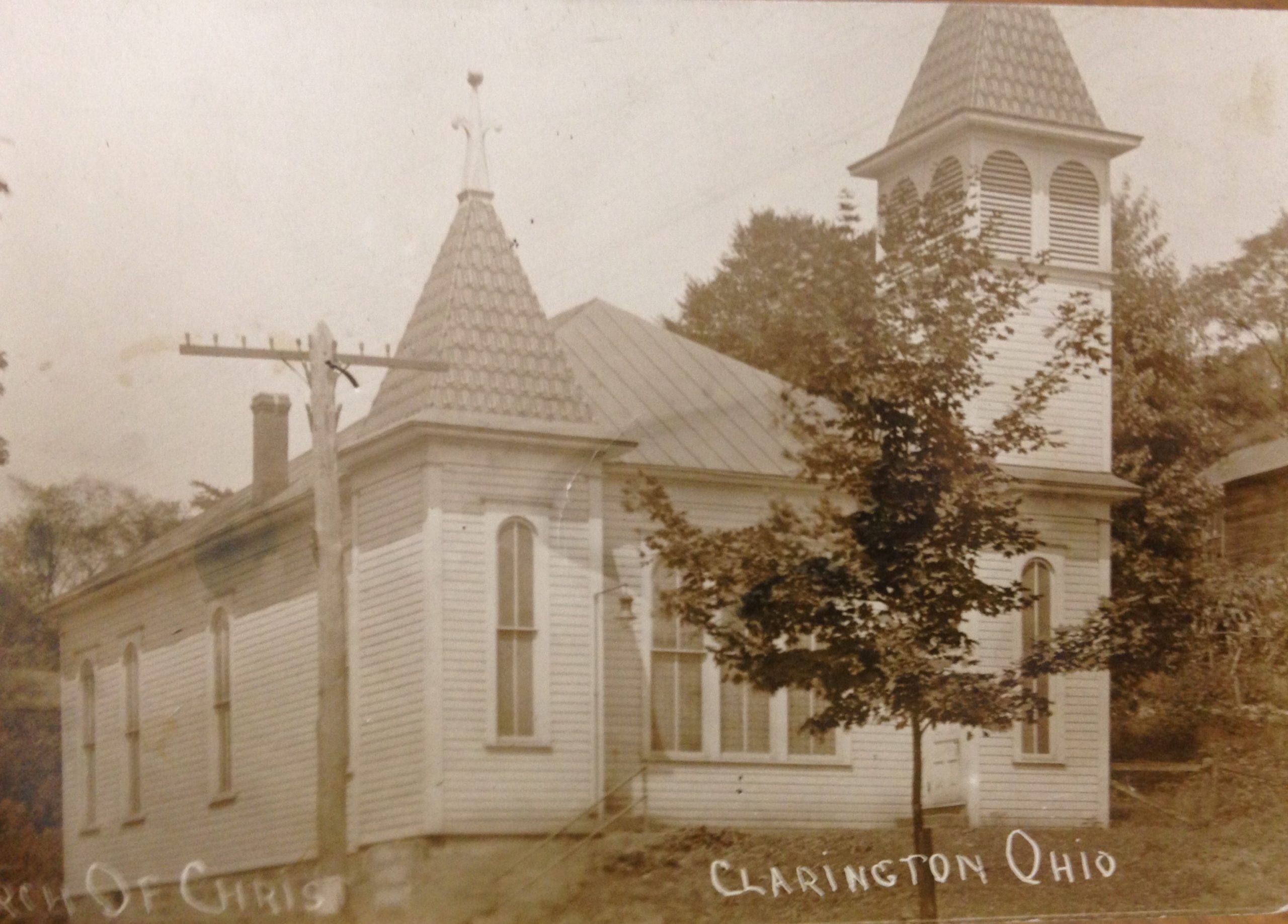
No sooner had the struggling church got on its feet before the congregation once again splintered over the proposed installation of an organ by its more liberal members. As with many Churches of Christ, worship with musical instruments is forbidden. Members of the conservative clique barred its entrance into the building, exclaiming, “no instrument of the devil” would ever enter the building and consequently won the day.
The schism would prove to be too much for Thad, who even after putting forth so much of his time and resources to seeing the new church built, promptly refused to sign the church’s covenant over what he saw as ungodly fighting and a failure to include terms in the document for which he favored.
As I read through the pages, the irony was not lost. Call it divine providence, call it luck, call it whatever one might, but here I stood in a building that my ancestor ensured would be built 110 years earlier, now here I was saving it from demolition, and up until that point, I wasn’t sure why. Everything my gut was telling me from day one pointed to the content on the pages before me.
Blood, Sweat, and Tears
Preparing to convert a church into a home is quite a task. Imagine a large open room as your blank canvass and then creating various layouts that may work within that space. On paper that sounds easy, but when put into practice, it’s a much different story. All of the renderings and designs were sketched out by me and tweaked with the assistance of my wife and grandmother. Alex and I did much of the demo work along with the occasional help of some amazing family and friends.
The first challenge was to address the massive foundation issue. I contracted with professionals who determined the best path forward. In order to resolve the issue, a whole new foundation on that side had to be built. This required the building to be raised and lifted hydraulically with temporary supports put in place and then removing the existing wall. Once that was accomplished, a new reinforced wall along with vertical I-beams was installed as well as a new French drain system to divert water away. Once done, the building was leveled and ever so gently lowered back onto its foundation. A new roof and repairs to the bell tower followed.
The second challenge was to create more space within an already defined space. A bedroom, laundry room, and bathroom were all needed but I was determined not to cover any of the existing ceiling. To solve the dilemma, I opted to add an 825 square foot loft which would provide for a large living space above and create the space needed for a complete master suite below. The remaining area outside of the loft made for an open floor plan design featuring our kitchen and formal living space.
In the midst of it all, I somehow managed to find time to complete some of the restoration work but delegated the big-ticket items to the professionals. The 2,000 square foot tin ceiling was restored by a preservation company while a local craftsman restored the original windows. All of the woodwork, casings, and trim were immaculately finished by master craftsman Mark Ramsier, while the outside received a fresh coat of white paint after extensive repairs to the original siding were made. From the outside, the church remains relatively unchanged from its 1906 appearance.
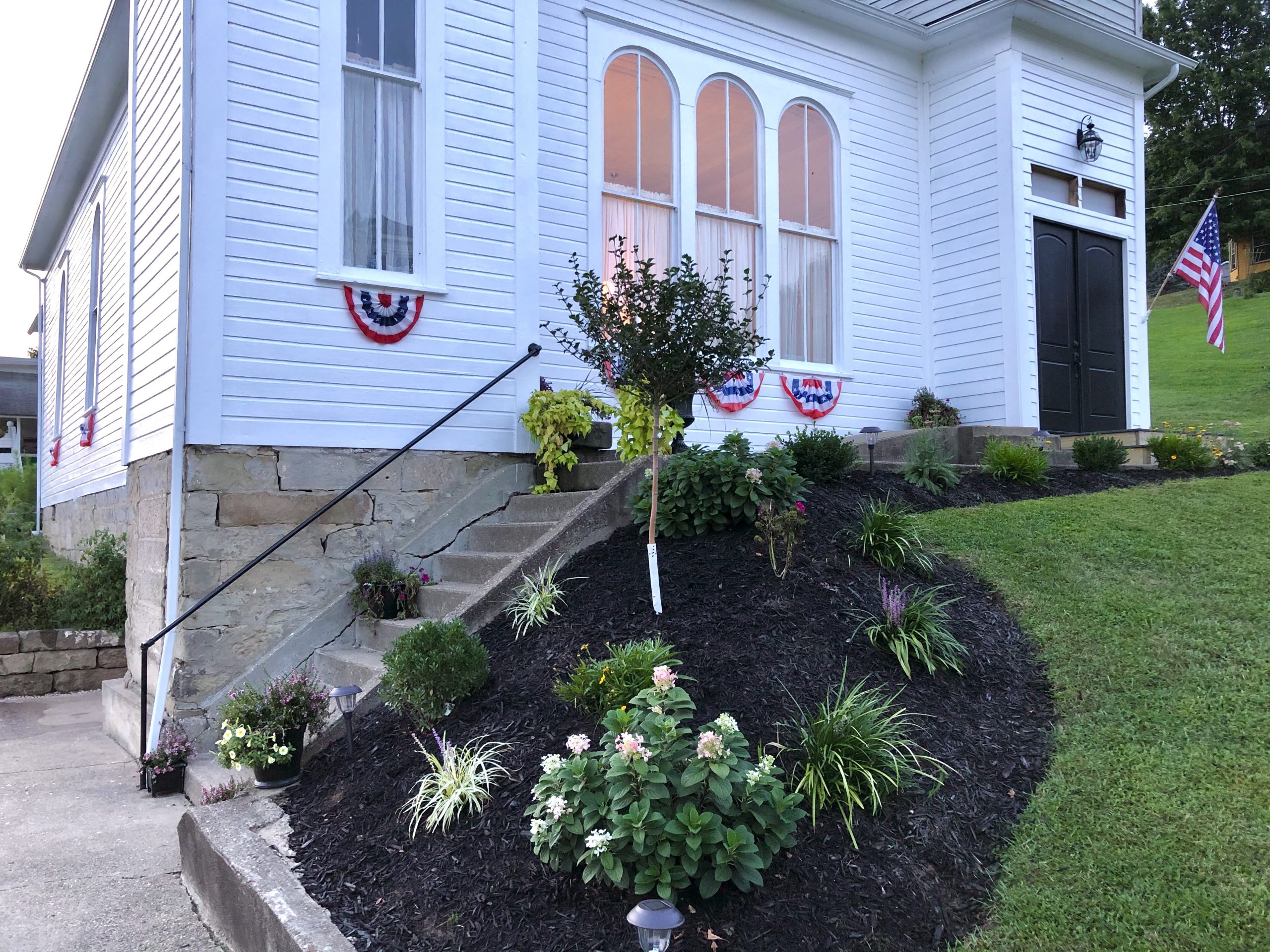
Home Sweet Home
After three years, my wife and I finally moved into our “new” old home in June, 2019. This month marks the 114th anniversary of the building and the start of our second year here. I’m beyond blessed and grateful that we were able to save this amazing place from the wrecking ball. The very bell heard by those assembled to dedicate the church on October 7, 1906, and generations thereafter, continue to peel to this day. It is their legacy for whom the bell tolls.
• Taylor Abbott is the treasurer of Monroe County, Ohio, and was born in Wheeling, West Virginia. He is a graduate of Ohio University and is co-founder and president of the Ohio Valley River Museum. He serves on the board directors for the Sons & Daughters of Pioneer Rivermen and is an advisor to the Ohio River Museum in Marietta, Ohio. He enjoys hiking, travel, historic preservation and restoration work. Taylor resides in Clarington, Ohio, with his wife Alexandra in a former church they purchased in 2016 and renovated into their home.


