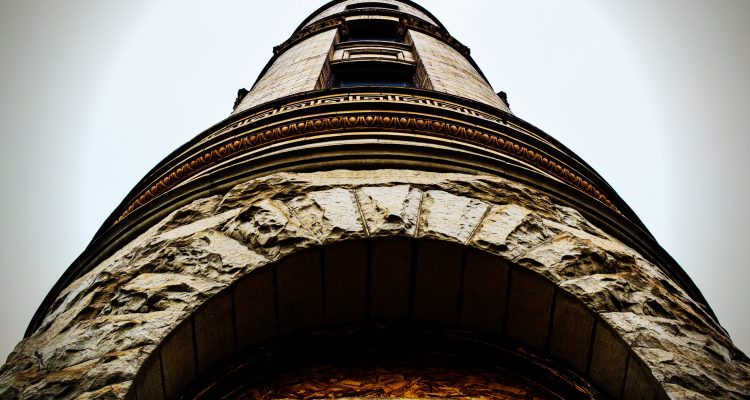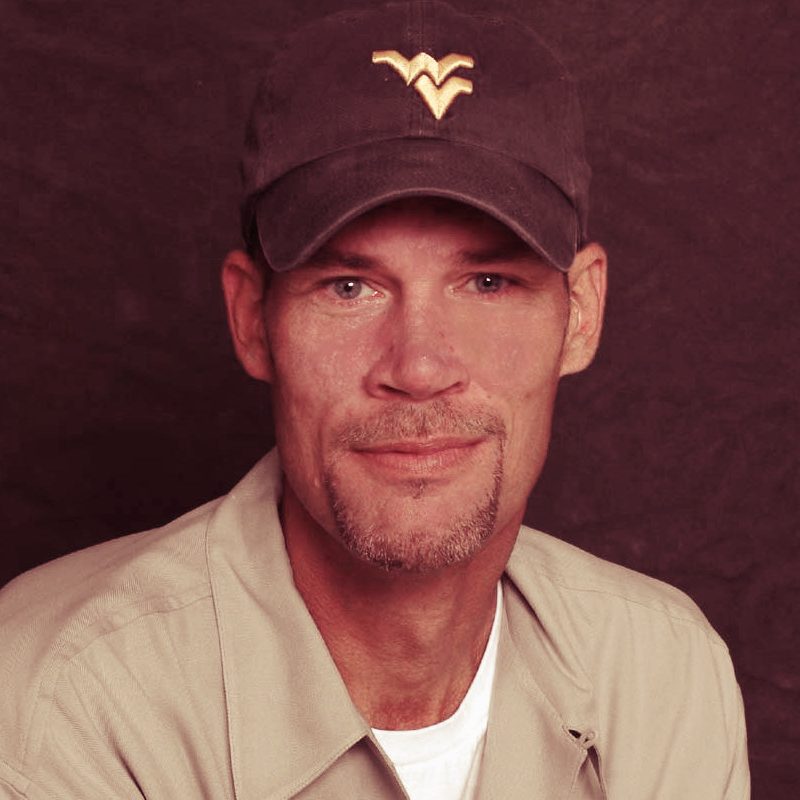This is happening for three very specific reasons.
First, Kevin T. Duffin is a self-proclaimed gearhead.
Second, he adores his bride, Patricia, and his three children.
And finally, Duffin loves the fact that the 120-year-old Flatiron Building in downtown Wheeling is in close proximity to Wesbanco Arena, the Wheeling Artisan Center and River City Restaurant, Heritage Port, West Virginia Northern Community College, the global headquarters for the international law firm Orrick Herrington & Sutcliffe, and Starbucks.
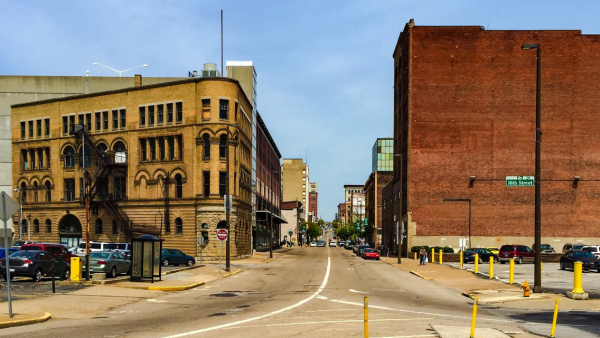
But wait; there’s more.
There are banks and restaurants; Centre Market is a short walk away; and there are West Virginia Independence Hall, the Capitol Theatre, Heritage Trail, the Robert C. Byrd Intermodal Center, Wheeling Coffee & Spice, DiCarlo’s Pizza, Big Wheeling Creek, and the Ohio River.
“I think it’s an old, beautiful building, and I think it will become an asset to downtown Wheeling again when we are finished with this project,” said Duffin. “I truly mean that because I believe once it’s a place where downtown residents are living, it will serve its purpose instead of just being another empty building like it’s been since the late 1990s.”
Duffin is a New Jersey native who was a high school teacher in a parochial high school until his affinity for fast cars and a belief that mechanics are the most fascinating people he’s met helped guide him away from the education industry. Initially, Duffin entered into the sale of oils and such, and then, in 1984, he decided to purchase Belmont Carson Petroleum in Bridgeport, Ohio.

But something was still missing. While his daughter Megan, her husband, and their three children live locally, his daughter Emily lives in Philadelphia, and his son Kevin P. and his wife, Heather, have resided in the Pittsburgh area for several years.
“I have always liked this building, so I’ve always had an eye on it,” Duffin explained. “As a parent here whose two children had to move away, I’ve always wanted to see them move back, so I was looking for a loft apartment here in the downtown. I researched it and found out that a Chinese family owned it because they planned to retire here because they loved Wheeling after experiencing it while one of their children attended Bethany College.
“The plan was for each family member to take one of the floors for themselves, and there are still markers inside from when they all picked out the levels they wanted,” he continued. “But then the father passed away, and it turned out the rest of the family wasn’t as high on the idea as he was. That was in the late 2000s, and the building sat there since.”
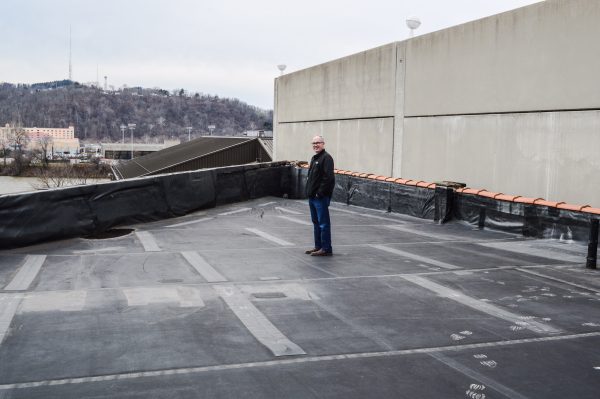
Construction began on the Flatiron Building in 1894 and was completed and occupied by employees of Riverside Iron Works in late 1896, according to website Archiving Wheeling. A few years later the National Tube Co., manufacturers of steel piping, purchased the structure, and then Wheeling Steel and Iron acquired the property.
The deed changes continued throughout the 20th Century, Archiving Wheeling reports:
- 1930 – Consolidated Expanded Metal Company
- 1934 and 1936 – American Legion Wheeling, Post 1
- 1938 and 1940 – U.S. Naval Communications Reserve, and the Oglebay Institute Downtown Center (in 1940)
- 1941-42, 1944, and 1946 – The Steelmakers Musical Studio
- 1948 – Girl Scouts of America
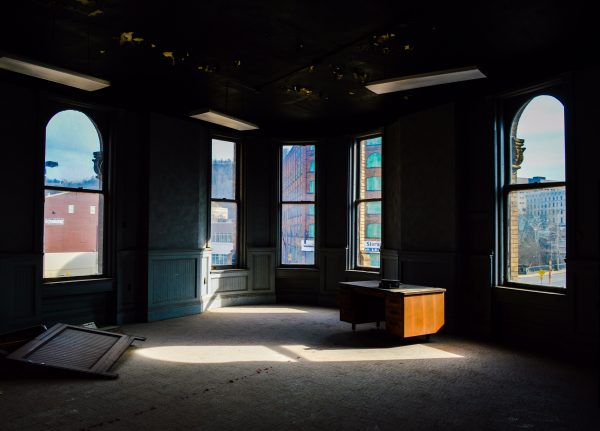
The website also offers this history:
“The building then apparently stood vacant until the mid-1950s, when it served as City Hall while the current City County Building was being built. During the years 1956-1959, City Directories indicate that police headquarters were located on the first floor; the city auditor and treasurer were on the mezzanine; the water department and city manager were on the 2nd floor; the city clerk and other city offices were on the 3rd floor; and the county health department was on the 4th floor. No mention was made of the 5th floor.
“The building then apparently stood vacant until after it was purchased in 1964 by Grace and Nick Karnell. Various uses over the next two decades included Karnell Real Estate and Karnell Furniture, Ohio Valley Shopping News, the Stark Artificial Limb Company, the State Vocational Rehabilitation District Office, Florence Crittenton Outreach, Interim Health Care, Dr. Mohamed Badr, and rental apartments.”
That is when Olive Lee Cox bought it in 2003, and then the Lu family in 2006.
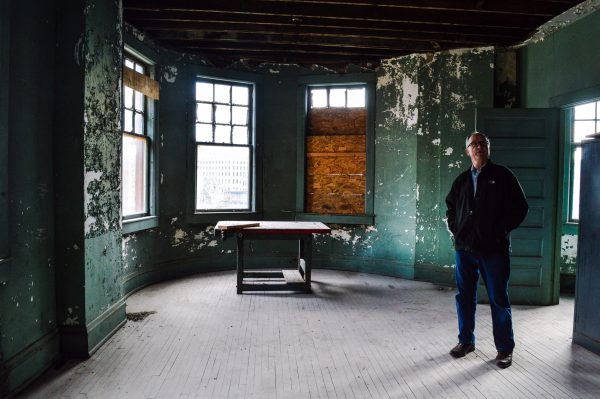
Duffin then acquired it September 2014 with an interest in preserving as much as possible and restoring the exterior and interior as close to original as possible.
“For example, in order to participate in the tax credit program in West Virginia, we are restoring the windows on the first level of the building,” Duffin explained. “The interior now is not how it was when it was first built because, when Wheeling-Pittsburgh Steel did business here, they built an extra floor in the mezzanine level. That level once had 25-foot ceilings.
“They also added the fifth floor to the building, so when you look at the exterior you can tell because the top floor is just that, another floor, but there’s nothing very intricate about it like you can see on the first four floors,” he continued. “It’s a pretty fancy building until you get to the fifth floor, and then it’s just kind of plain, but that was because they just wanted to space for the business.”
But Duffin’s quest to acquire the vacant Flatiron Building at 1507 Main St. extended for more than a decade.
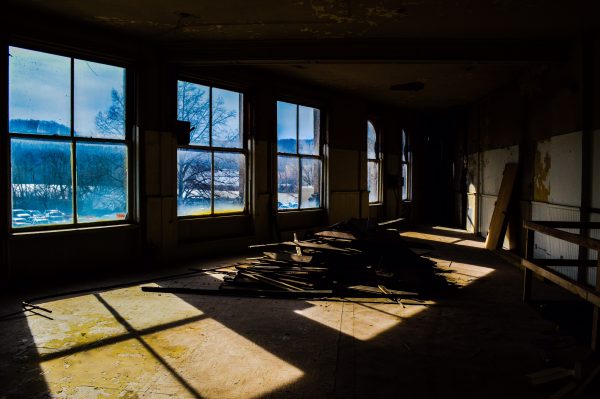
“This building has a lot of character, and it’s unique even for downtown Wheeling because it’s a flatiron and it’s a three-dimensional building,” Duffin said. “So I started writing letters to the owners, and I did that on my birthday for something like 10 or 11 years. I just wanted them to know that if they ever had any interest in selling it, that someone was interested in buying it.
“But I don’t even know if they received those letters, let alone read them, because I never did hear anything back from them,” he continued. “But then out of nowhere Bob Kennen (owner of Kennen & Kennen Realtors) called me. He knew I had been looking for something in the downtown area, so that day he said, ‘Hey, guess who called me?’ He got that call on Sunday, we met on that Wednesday, and we bought it on that Friday.
“I had never gone through the building prior to that, but I knew I wanted the building because I believe it’s a great asset to restore in downtown Wheeling. I also think it’s in a wonderful part of the downtown because of what West Virginia Northern has done with their campus, with Wesbanco Arena as a neighbor, and because of the development that is taking place close by.”
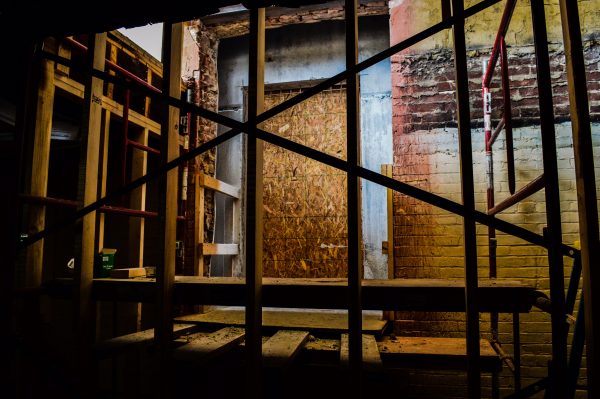
The exterior restoration of the Flatiron Building, Duffin reported, should be complete by the beginning of July, and he hopes the interior renovations will be finished before the Wheeling Chamber’s annual Perkins Restaurant Festival of Lights Parade in mid-November.
The building’s first two floors are still framed for nine office areas on the first level and with 12 spaces on the second, and Duffin hopes to retain those commercial layouts. A new elevator soon will be installed, and each floor of the Flatiron Building will possess direct access to the adjacent parking garage.
“The city and the people at OVRTA have been wonderful to work with in helping me gain access to the parking garage, and I believe that access to be one of the biggest keys to the future success of this building,” he explained. “I would like to see the commercial space on the first two floors be used again, and the top three floors will be renovated into two apartments on each floor. And right now the plan is to have two, two-bedroom apartments on each floor, but that could change as we move along with the interior build-out. The same goes for the bathrooms, but right now our architect (Vic Greco) is designing each apartment to have 1.5 bathrooms in each unit.
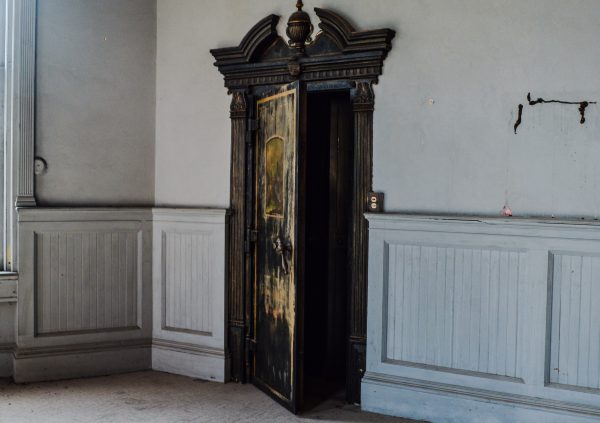
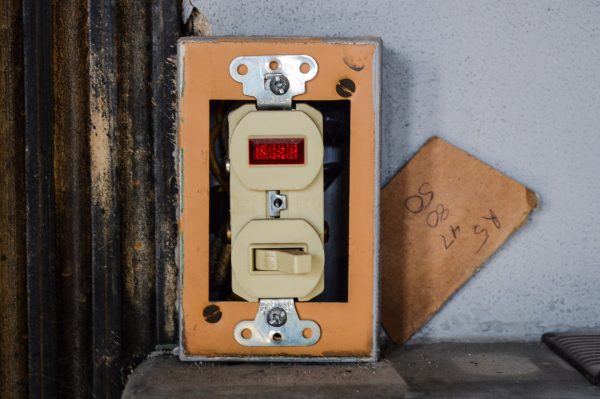
“Each apartment will have 15-foot ceilings, so they will be very spacious apartments for our future tenants,” he continued. “The views are great, and the location is ideal, so I’m very excited to see it all come to fruition.”
“What Kevin is doing with the Flatiron Building is a prime example of what I would like to see more of throughout the city of Wheeling,” said Andy McKenzie, mayor of the Friendly City. “That fact his redevelopment of the structure is in the downtown area leads me to believe that he’s going to be very successful with filling the square footage inside it.
“And Kevin’s project adds to the momentum that we are seeing in the downtown district, and as this year continues, I believe we’re going to hear about several more developments,” the mayor continued. “The future looks very good, and that’s because people like Kevin are making investments in our city. We’ve waited for this for many years, and it is a great thing to see it finally begin to happen.”
(Photos by Steve Novotney)


