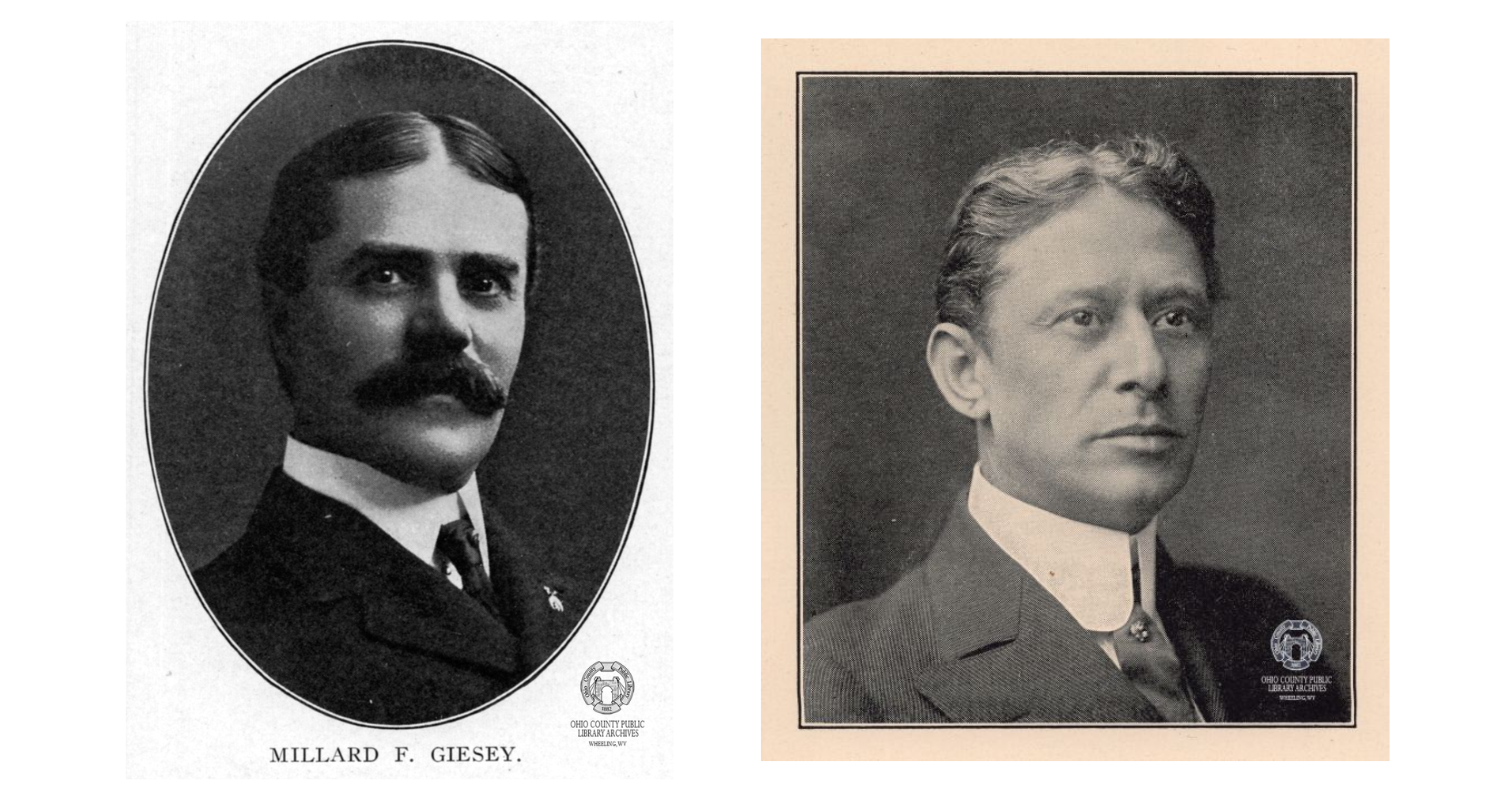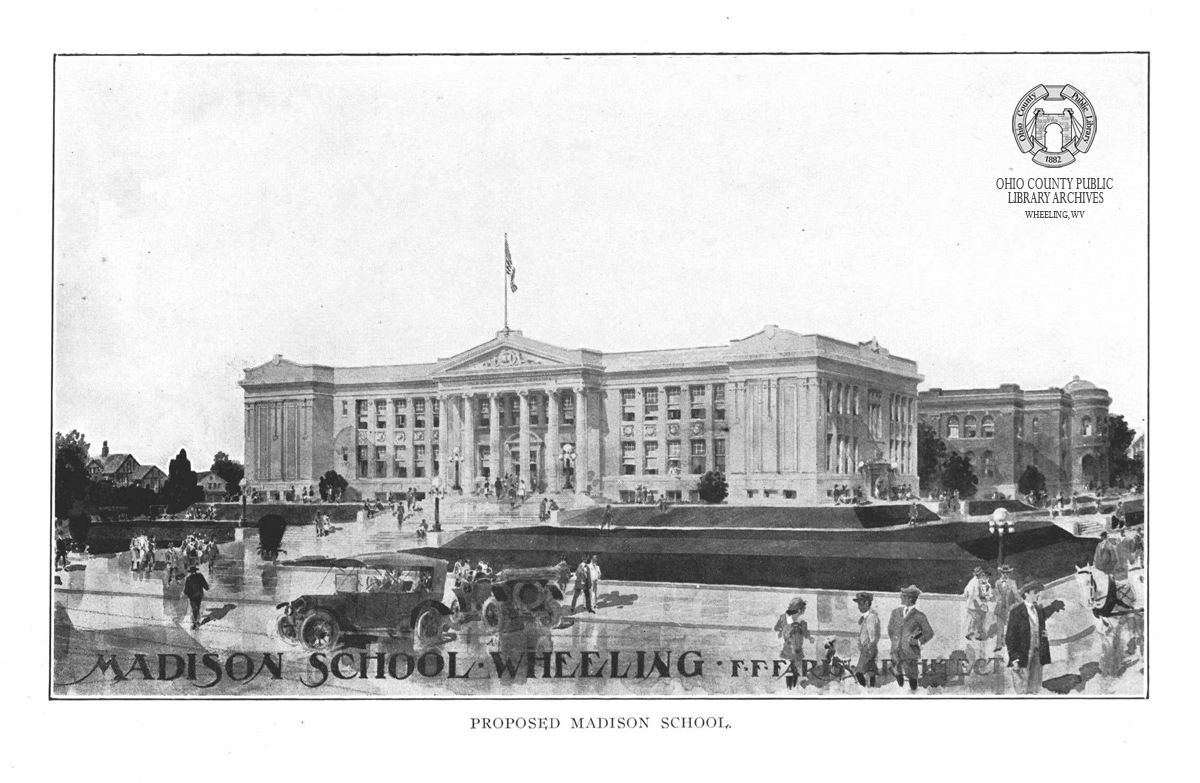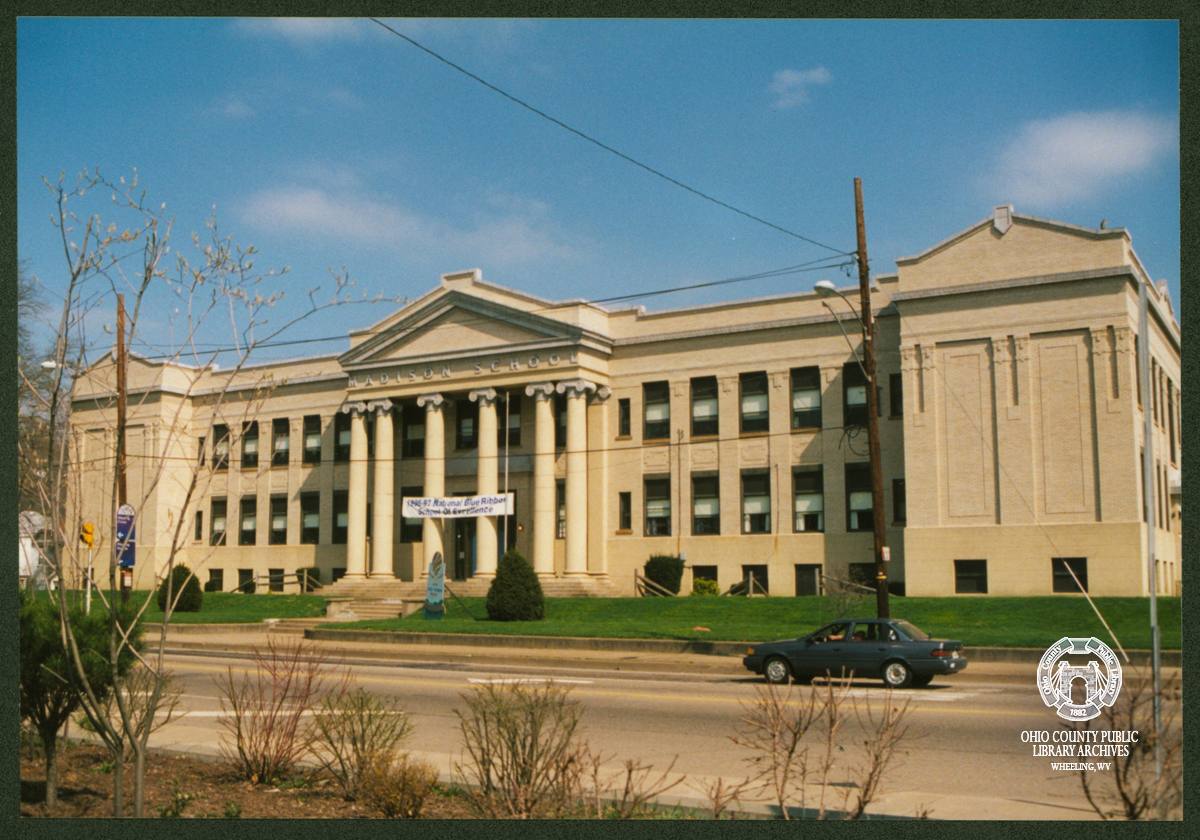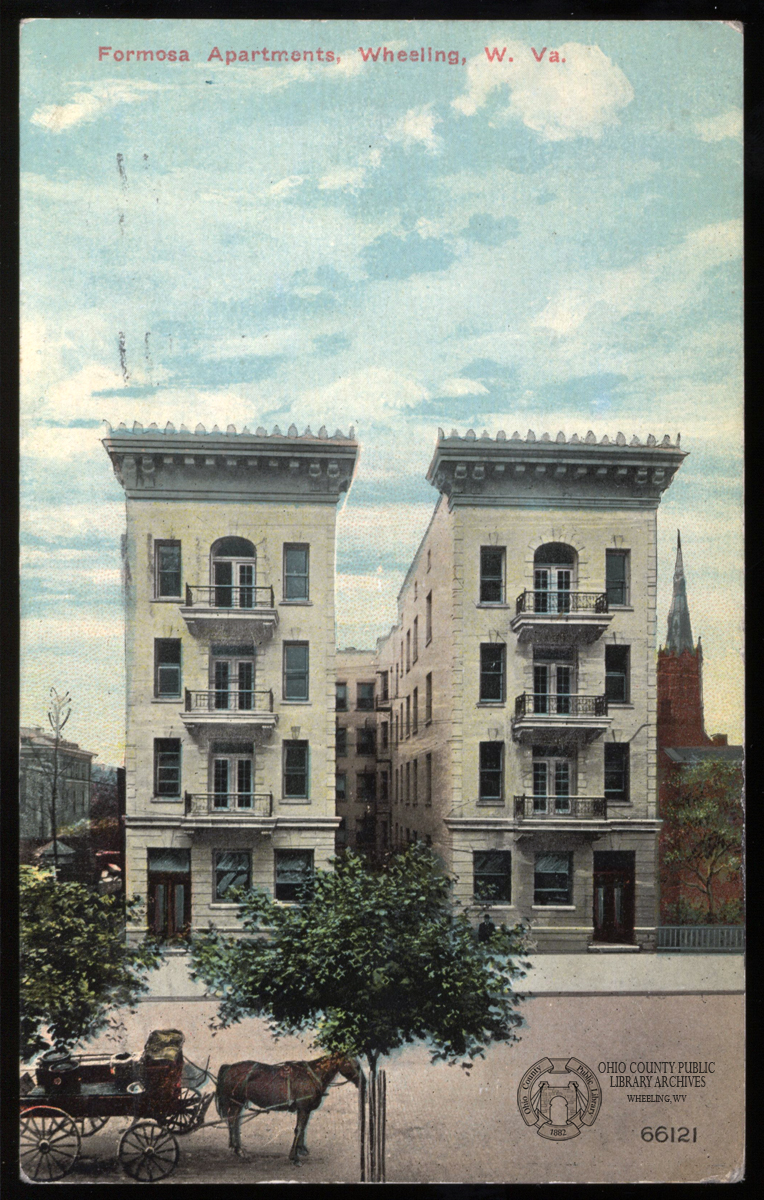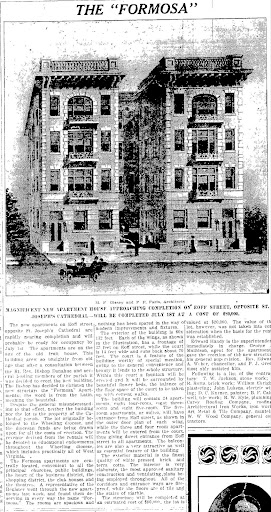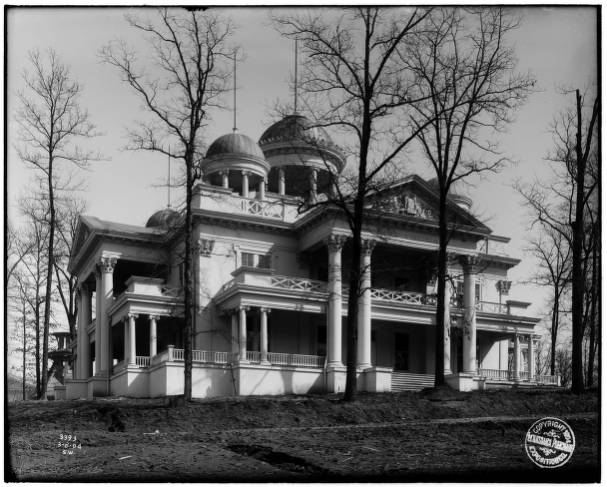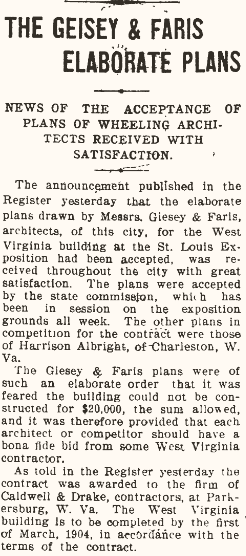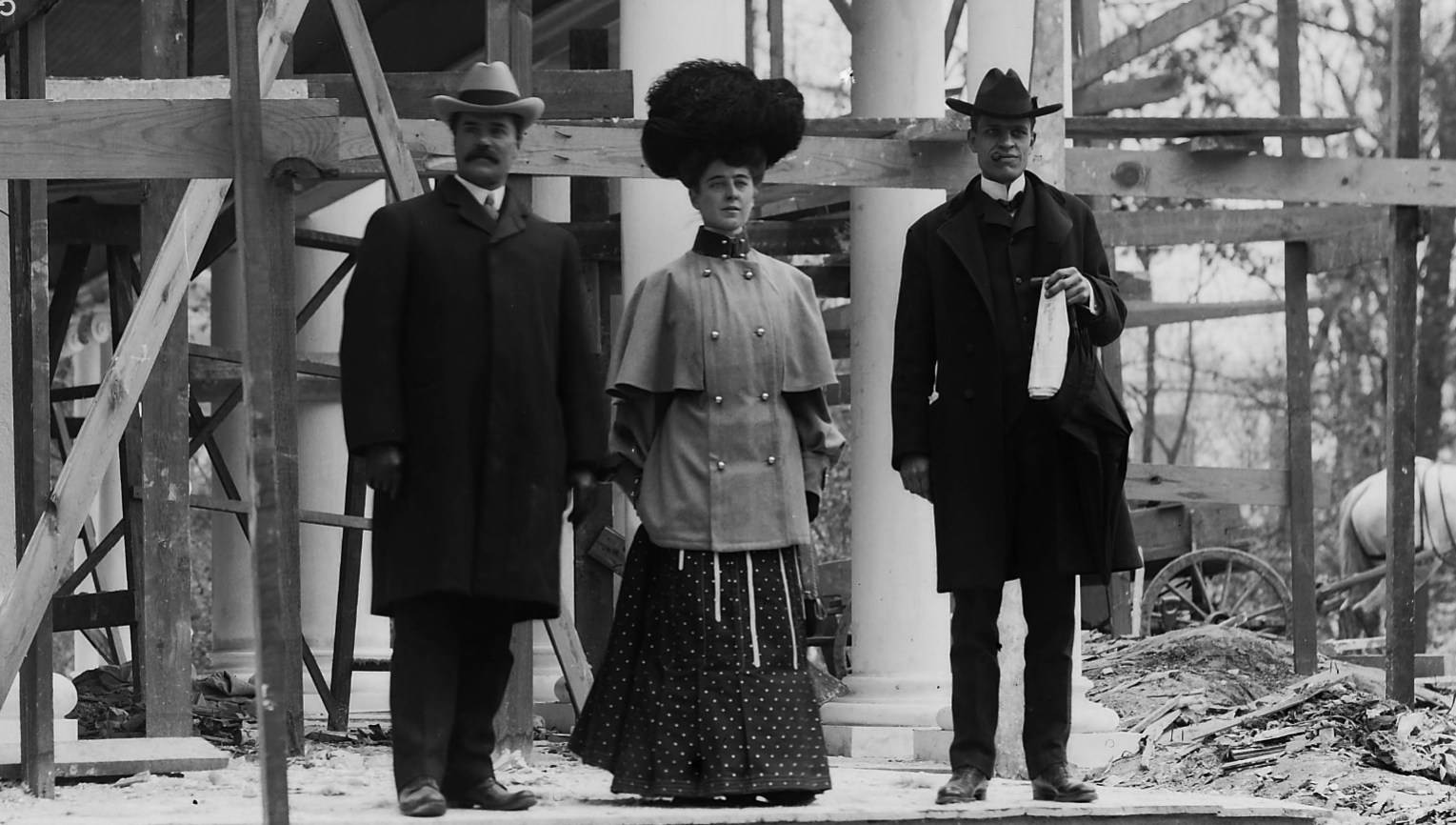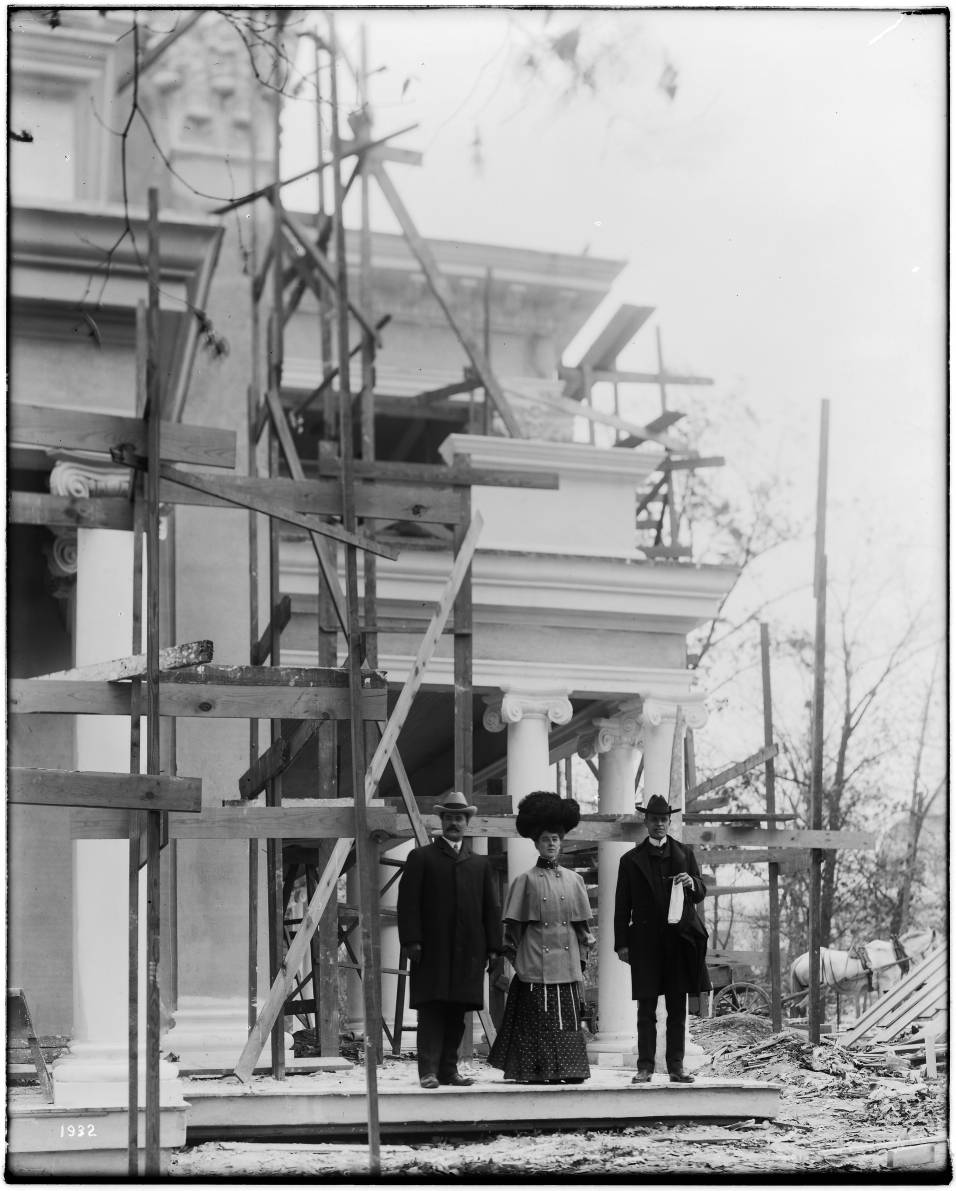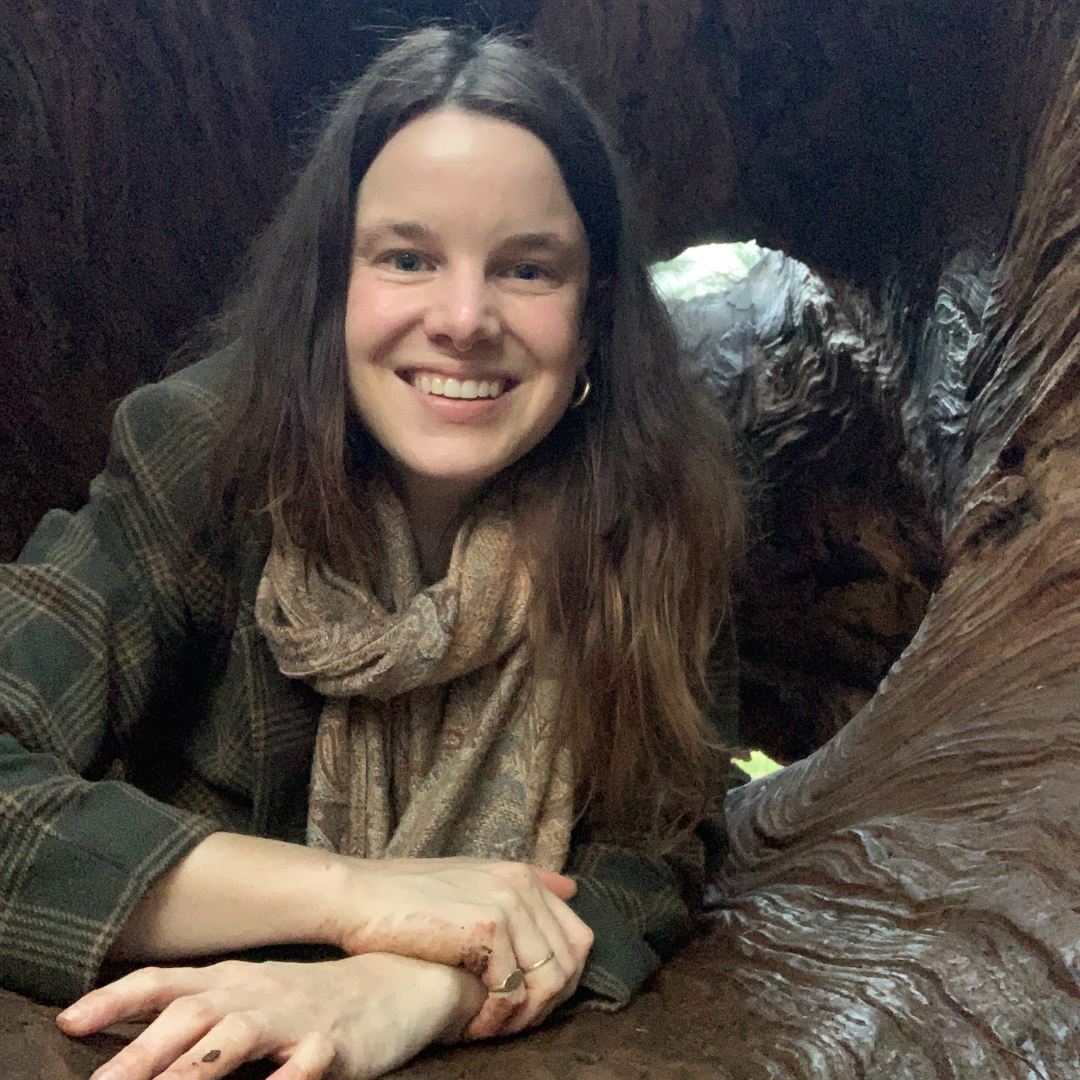Throughout the years, Wheeling has been home to several well-known architects. We’ve previously covered some of the iconic buildings designed by Charles W. Bates and Edward Bates Franzheim and today two more Wheeling architects get their due – Frederick F. Faris and Millard F. Giesey.
When not collaborating with Edward Bates Franzheim, Frederick Fisher Faris and Millard Fillmore Giesey worked on their own projects, and often as a duo. Often when one architect gets mentioned, the names of the others are not too far behind. This closeness has led to some confusion in the historic record; there are some conflicting reports as to who was responsible for which building. While some structures are clearly credited to a singular architect, others are best regarded as a group effort. Regardless, their work is integral to the built landscape of Wheeling.
What’s particularly interesting about these architects is that both Frederick F. Faris and Millard F. Giesey came into their trade by nontraditional means; neither of them went to school for their profession. Instead, they gained practical experience in the trade by working at building supply firms, with other architects, and studying the discipline on their own time. Faris and Giesey were both born in the Ohio Valley– Giesey was born in Wheeling in 1856, and Faris was born in St. Clairsville in 1870.1
Frederick F. Faris was the son of J.A. Faris, a prominent artist in the area. Faris, following in his father’s footsteps, studied art in New York and Chicago. He worked under and with various architects in the Wheeling area, and in 1902, he formed a practice with Millard F. Giesey. Giesey worked his way up to being the superintendent of a building supply company and taught himself the fundamentals of architecture.2 The duo (and occasional trio with Franzheim) went on to design some of the finest buildings in the area.
The Schmulbach Building
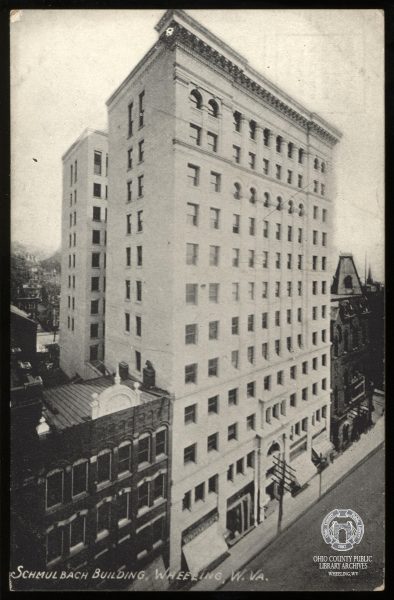
This twelve-story structure was completed in 1907 and eclipsed the Professional Building to become the tallest building in downtown Wheeling. Although 1134 Market Street started its life as the Schmulbach Building, it was acquired by Wheeling Steel in the 1940s. Wheeling Steel later merged with Pittsburgh Steel,3 which is why the building is commonly referred to as the Wheeling-Pitt building. Renovations are underway to convert the Wheeling-Pitt building into apartments and retail units.
READ MORE: Progress on Market Street: Behind-the-Scenes Video of the Wheeling-Pitt Building
According to the promotional booklet for the building that was published in 1907, the building had a barbershop, a cafe, a restaurant, as well as a rooftop garden. The unique H-shape of the building is thought to be a nod to Henry Schmulbach, but the shape also allowed for skylights to be installed for the benefit of the businesses on the ground floor.
L.S. Good House
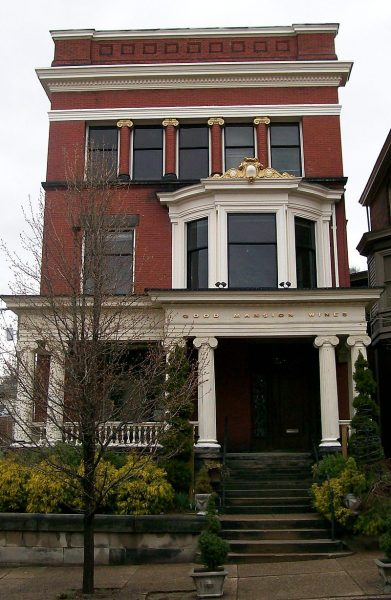
Before 95 14th Street was home to Good Mansion Wines, it was the L.S. Good House. This three-story brick townhouse was designed by Millard F. Giesey 4 for Lee Samuel Good, founder of the L.S. Good Department Store. The home is outfitted with fine woodwork and stained glass, and is “the epitome of late Victorian and Edwardian opulence.” 6
When the L.S.Good House was built; it was intended to be a private residence. These days, all of Wheeling can enjoy the beautiful construction of this home as they pick up some tasty treats from Good Mansion Wines.
The Madison School
The Madison School on Zane Street has been a landmark on Wheeling Island since its construction in 1916. This wasn’t Frederick F. Faris’ only school he designed, having lent his skills to the construction of Wheeling High School,7 as well as Triadelphia High School (now Triadelphia Middle School).
The Madison School celebrated its centennial in 2016, and continues to operate as an elementary school. Since 1967 it has also housed a dental clinic where students in the Ohio County school system can receive routine dental care.9
The Formosa Apartments
Designed by Millard F. Giesey and Frederick Faris, the Formosa apartments are one of the few remaining courtyard-style apartment buildings in Wheeling. This unique “U” shape of the building allowed for units to benefit from a cross-breeze when windows were open. This design also let in more light. Situated across the street from St. Joseph’s cathedral, they replaced an “old fruit house”10– presumably a fruit wholesaler. While the exterior has changed some, with the upper balconies and decorative roof details have been removed, they continue to be a place some Wheelingites call home.
The West Virginia Pavillion at the 1904 World’s Fair
While this building isn’t in Wheeling, it certainly deserves special recognition. Millard Giesey and Frederick Faris threw their hats into the ring to design the West Virginia building for the 1904 St. Louis World’s Fair. Their plans were accepted by the planning commission, beating out an architect from Charleston. The newspaper report of the process revealed that the Giesey and Faris plans were so elaborate that the committee was afraid they would go over the budget. They obtained a bid from a Parkersburg contractor saying that it could be done, and Giesey and Faris implemented their design in St. Louis.
These are just a few highlights from the long careers of Giesey and Faris. Search the Ohio County Flickr for some more examples of their fine work. Next time you’re walking around town, take some extra time to visit some of their designs.
• Kate Wietor is currently studying Architectural History and Historic Preservation at the University of Virginia in Charlottesville, Virginia. She spent one glorious year in Wheeling serving as the 2021-22 AmeriCorps member at Wheeling Heritage. Since moving back to Virginia, she’s still looking for an antique store that rivals Sibs.
References
1 Kate Quinn, “The Men Who Built Wheeling.” 2009. https://www.ohiocountylibrary.org/history/the-men-who-built-wheeling/5893
2 Ibid.
3 Ohio County Public Library. “Schmulbach Building.” https://www.ohiocountylibrary.org/wheeling-history/5452
4 e-WV: The West Virginia Encyclopedia “Millard F. Giesey.” e-WV: The West Virginia Encyclopedia. 25 October 2012. Web. 08 June 2022.https://www.wvencyclopedia.org/articles/2106
5 History of West Virginia, Old and New and West Virginia Biography. Chicago: American Historical Society, 1923. “Lee S. Good.” https://www.ohiocountylibrary.org/wheeling-history/4272
6 L.S. Good House, National Register of Historic Places Registration Form.National Park Service. https://npgallery.nps.gov/AssetDetail/ef714277-fc4f-45e9-a4ff-c9f5005fb4bb
7 “Wheeling High School” Ohio County Public Library. https://www.ohiocountylibrary.org/wheeling-history/5412
8 “Triadelphia District High School” Ohio County Public Library. https://www.ohiocountylibrary.org/wheeling-history/5482
9 Joselyn King, “Ohio County Students get Dental Health.” The Intelligencer. February 3, 2019. https://www.theintelligencer.net/news/community/2019/02/ohio-county-students-get-dental-help/
10 Wheeling News Register, April 24, 1910.


