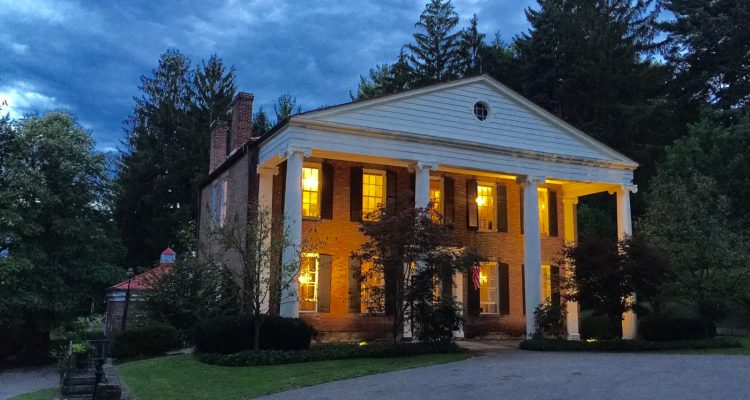Editor’s Note: Weelunk is pleased to announce a partnership with Kennen and Kennen Realtors. As you already know from this article, Missy Ashmore is a Wheeling leader who has stepped up to support Weelunk’s mission of making Wheeling and the Valley an even better place to live. In exchange, we will be periodically highlighting some homes for sale that our readers may be interested in. As such, this is a paid piece, and now you know. And if you’re interested in sharing information about an amazing local property that needs a new caretaker, contact us.
I’m a big Weelunk fan, the stories I read make me more aware of my roots in a town that I love. I grew up out-the-pike near Wheeling Park in an old turn of the century house. It had all the embellishments from a past era, which our family hardly noticed and did not use. For instance, the chauffeur’s room off the garage hadn’t seen an occupant in over 80 years. But that small space had two beautiful stained glass windows in it – a space we used for storage. The servants quarters on the third floor, we used as play rooms. The funny old fashioned intercom system in each of the hallways had long since ceased to work, no matter how loud you yelled into it. Like many of my friends’ homes, our house had pocket doors and pretty stained glass windows. Unfortunately, the original beveled glass in our front door had years ago been shattered by just one too many baseballs. The fact that the dining room was the largest room in our house told me there was certainly a different lifestyle at the time it was built. The house was a wonderful place to grow up in, but as a child I had absolutely no idea of the history that surrounded me.
Fast forward to today, and in my line of work I’m in and out of houses all day long, some historical and some not so much. I have to admit I’ve now become a little obsessive in my search of history from our past. I’ve had several opportunities to walk through old buildings downtown and get glimpses into peoples’ lives long forgotten. I love picking through old items left behind, sometimes just days before the wrecking ball erases them forever. Admittedly, there are lots of mementos of Wheeling history I’ve photographed and collected over the years stashed in my basement.
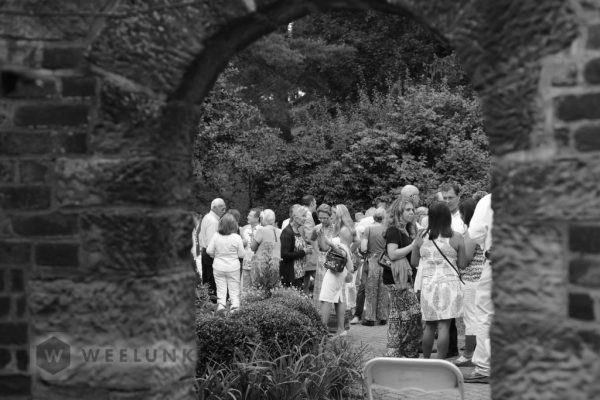
So maybe now you can understand how excited I was to have the opportunity to visit the enchanting historic Table Rock Farm, whose beginning dates back to the eighteenth century. Let’s dive into to the farm’s past now, and learn the origins of its name. If you drive slowly up Cherry Hill Road right before you get to Table Rock Lane, you can catch a glimpse of a large rock formation. No one knows just how long this impressive stone has been there – perhaps millions of years. It has been known for generations as the “Table Rock”, leading to the name of the farm and the road on which its entrance can be found.
The property’s original owner was a well known figure in Wheeling history named Major Samuel McCulloch, who was granted several hundred acres by Patrick Henry (governor of Virginia). Today you can find monument to mark the Major’s most famous adventure atop Wheeling Hill, in a bronze statute of a Mingo Indian marking the very spot where in 1777 the Major and his horse leapt over the edge of the steep ravine, barely escaping the Indians in hot pursuit of him.
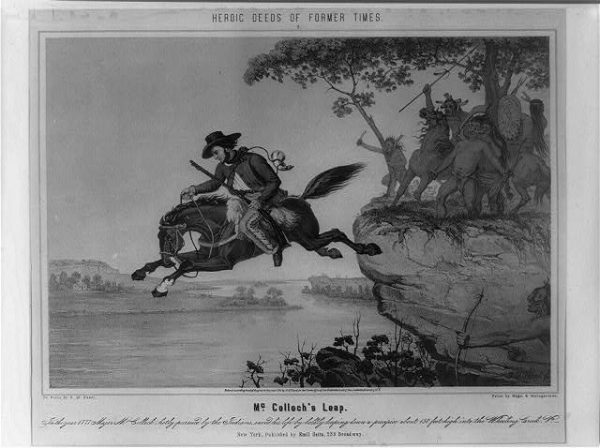
Since our hero, Major McCulloch, did not have any children, he left all of his land to his brother, Abraham McCulloch (1760-1839). Abraham’s son, Samuel McCulluch (1802-1879) was the actual builder of the farmhouse. Sam’s daughter, Catherine McCulloch McClearly (1856-1947) was the last McColluch to own the farm. It was then sold in 1931 to Andrew D.M. Hess, who deeded the farm to his son, Christian Hess. Christian owned the farm and a portion of the land until his death in 2011. He never married, but was a devoted historian, and the farm resembled a small museum during his lifetime. Each room of every building was filled with historic artifacts he had collected over his lifetime.
Now that you know the background of the farm, let’s begin our tour.
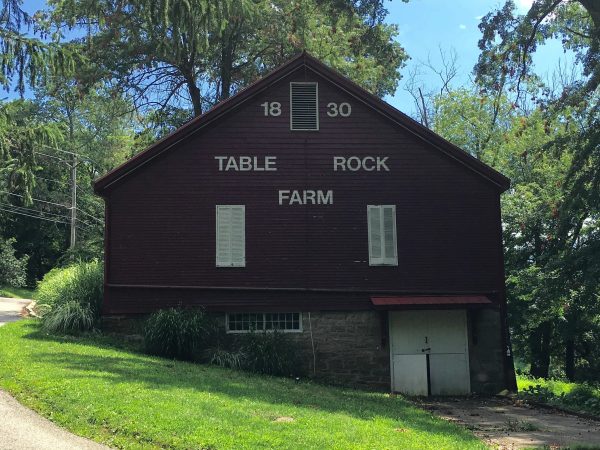
As I drive onto the property, the first structure I see is the original red wood barn with “Table Rock Farm” painted in large white letters on its side. Taking a minute to peek inside, I can see the old sled that belonged to Andrew Hess. Story goes that Mr. Hess used the sled to get to work on snowy days to downtown Wheeling. On the lower level of the barn, I found the horse stalls still intact.
Anxious to get down to the main house, I ease on down the driveway, but my eye catches an impressive stone fountain made from grinding millstones, constructurd by previous owner Andrew Hess.
Stepping out of my car, I can finally take in the beauty of the main house, as I am greeted by a cheerful black lab alerting my arrival. The main house is impossible to see from Table Rock Road since it sits down in the valley, veiled by a forest of trees. The home has huge colonnade columns gracing the front porch, triggering almost a “Gone with the Wind” feeling. If only these walls could talk, I would love to listen. Over two hundred years of stories and memories of the people who lived and died here. A strong sense of a living heritage is surrounding me. I haven’t even made it in the front door and I begin to feel like a little kid with the excitement of a scavenger hunt ahead of me. If I wasn’t being escorted in, I fear I’d let my emotions rule and run ahead from room to room. I manage to compose myself, and step inside.
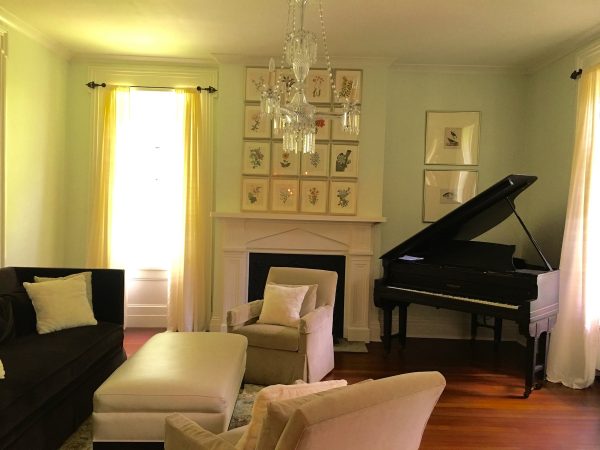
Over my head is a huge crystal chandelier scattering shards of light across the hallway walls and age-old plank floors. I’m absolutely mesmerized by the lovely light flowing through the large floor to ceiling windows of the front parlors. The original home was four rooms over four rooms. There are two parlors, each welcoming spots and connected by the old pocket doors. It’s obvious that even in the 1800s people loved to throw parties, because all the first floor rooms can all be opened to seamlessly join one another. Each room has a fireplace, and the entire motif reflects the ageless beauty of the old farmhouse, In case you are thinking, “Who could live in an old relic?” at this point I assure you you’re mistaken. The present owners have added nice touches of modernity throughout the home – just enough, not too much. I spotted a Sub-Zero refrigerator in the kitchen.
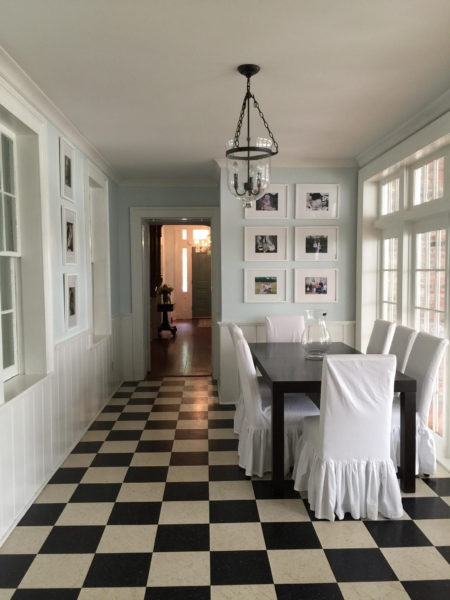
I love a party, so as I tour the home, I just keep thinking to myself, “What a special place for entertaining – totally unique yet practical!” In every room I looked into I get visions of friends and family enjoying themselves. One of my favorites was the dining room. I can see it at Christmas time lined with fresh holly and a family gathering around the fireplace. For larger parties in warmer weather, the huge side porch is perfectly suited to be filled with party tables sprinkled with candles and fresh cut flowers from the extensive gardens throughout the grounds. Maybe a crisp sunny fall day would bring another reason to invite people over for a lawn party on the large slate patio adjoining lush foliage surrounding the house. I feel like every inch of this home says “Welcome!”, as it has for hundreds of years to countless beloved guests.
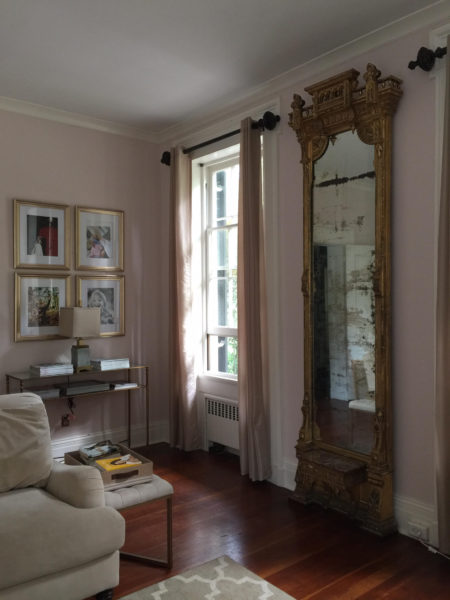
We head up the grand staircase to the six bedrooms, and my sense of adventure rises again as I take in the charming features of each room. Every bedroom is unique, but consistent with the original character of the home. As in most homes of this vintage, there’s also a smaller back stairway that takes me back down into the kitchen area.
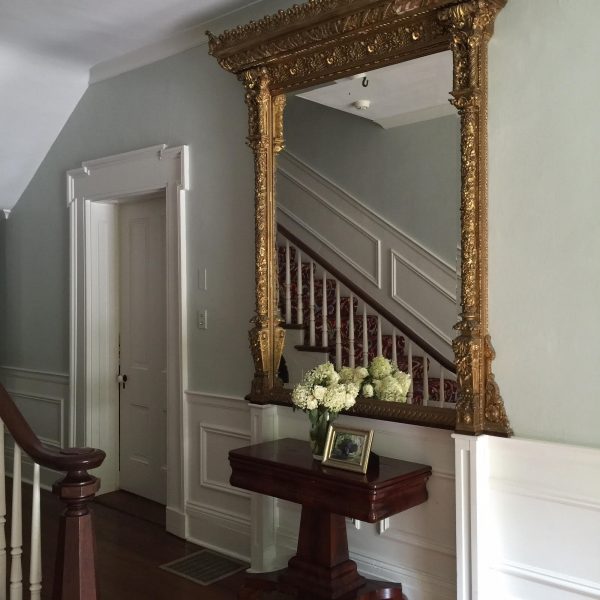
We’re not done yet, we need to check out the basement. The lower level of the house is where the original kitchen had been; we find an enormous fireplace, a large laundry area and an updated comfortable family room with slate floors, built in bookshelves and a surprise touch- a recently added brick pizza oven.
We have now completed our tour of the main house, but it’s time to turn our attention outside. All around the main house we find outbuildings steeped in history, ready to be explored. My host tells me that the Table Rock Farm was an outdstanding property from the very beginning. The farm was built to be totally self-sufficient: at one time it even had its own coal mine! The cherry trees provided for the wood inside the home, and even the bricks were formed on the property. However, one of the most valuable aspects of the farm was its natural spring, called an aquifer. An aquifer is an underground layer of rock that yields water and allows water to flow through it. Amazingly, the house still uses the natural spring water to this day!
The Native Americans in the area used to consider this land very special for two reasons: first, the spring water, which they believed had healing qualities; and second, the table rock formation that had hieroglyphics written on the the side of it. Unfortunately, some years ago a handyman covered up the writings with a concrete sealer, but it it believed that the hieroglyphics still exist under the sealer. Today, the mystical Table Rock formation rests on the property immediately adjoining the farm.
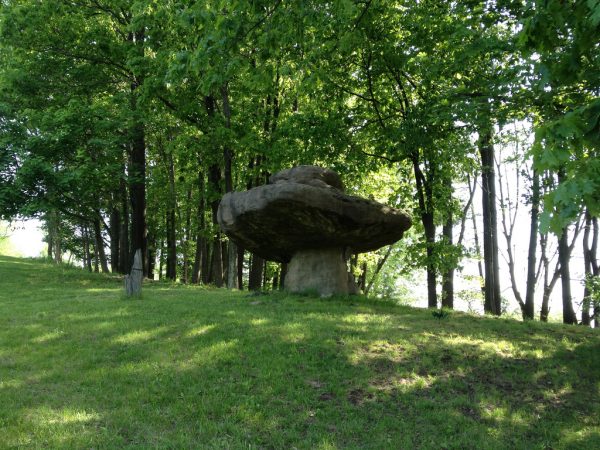
Ten acres of property is a lot to tour, but as I head out back of the main house, I spot the original smoke house. I’m told to look under the front stairs of the smoke house, where they would build a fire that would eventually fill up the smoke house and smoke the hanging meats inside.
Right next to the smoke house we head over to what is now called the guest house. It was originally built as an eight-seat outhouse. Yes, an outhouse! Later the building was converted into a garage and groundskeeper’s house. The pretty circular windows in the guest house were called “bulls-eye” windows, a southern term used during the Civil War. The explanation was that the soldiers would lie down on their stomachs and put their rifles through the windows to shoot the Yankee soldiers (these particular windows were built after the Civil War). I notice there is a stone arch connecting the guest house to the main house. The arch doesn’t seem to have any function, but I am told that it was installed so that Mr. Hess didn’t have to pay additional taxes on a separate guest house.
A rustic, old log cabin comes into view next. Of course, there’s a story that goes along with this as well. Back in the day when Andrew Hess was the owner, he was one of the Wheeling Park Commissioners, overseeing Oglebay Park. Apparently, the Park Commission was considering building cabins at the park, so Mr. Hess decided to build a spec cabin on his own property, and here it stands today. Another element of Wheeling history here: the wood used to build the cabin was taken from old electrical poles of Wheeling trolley car line.
Circling around the large vegetable garden brings me back again to front porch of the main house. Off to my left I see a white barn on the hillside. I remember seeing an exact replica of the barn built as a child’s toy kept under the front stairway in the main house. I’m told that the white barn was built to store equipment, but it also houses several horse stalls. In the distance, directly behind the barn I can see age old concord grape arbor, along with blackberry and raspberry bushes almost ready for harvest.
I recall years ago reading about the terrible blight of the chestnut tree back in the early 1900s. I remember reading that most of the chestnut trees were lost in the United States. But sure enough, I spot four ancient chestnut trees clustered together behind the old white barn. Another piece of history standing before me.
Well, it’s been a wonderful afternoon at the farm. Lots of beauty, lots of history. No, I did not pocket any artifacts from my tour today. I thank my hosts for their time. I tell them they have done a marvelous job of maintaining the historic character of the farm, and it’s obvious to me that it has been accomplished as a labor of love.
Editor’s Note: To see this house in full hospitality mode see this Weelunk Photolog here: Farm to Fork in Photos.
The home is currently being offered for sale with KENNEN & KENNEN REALTORS., Robert D Kennen, Broker.
Like us on facebook.com/TableRockFarm
If you are interested in purchasing the home, contact me at ListWithMissy@gmail.com (304)504-6050 Missy Ashmore


